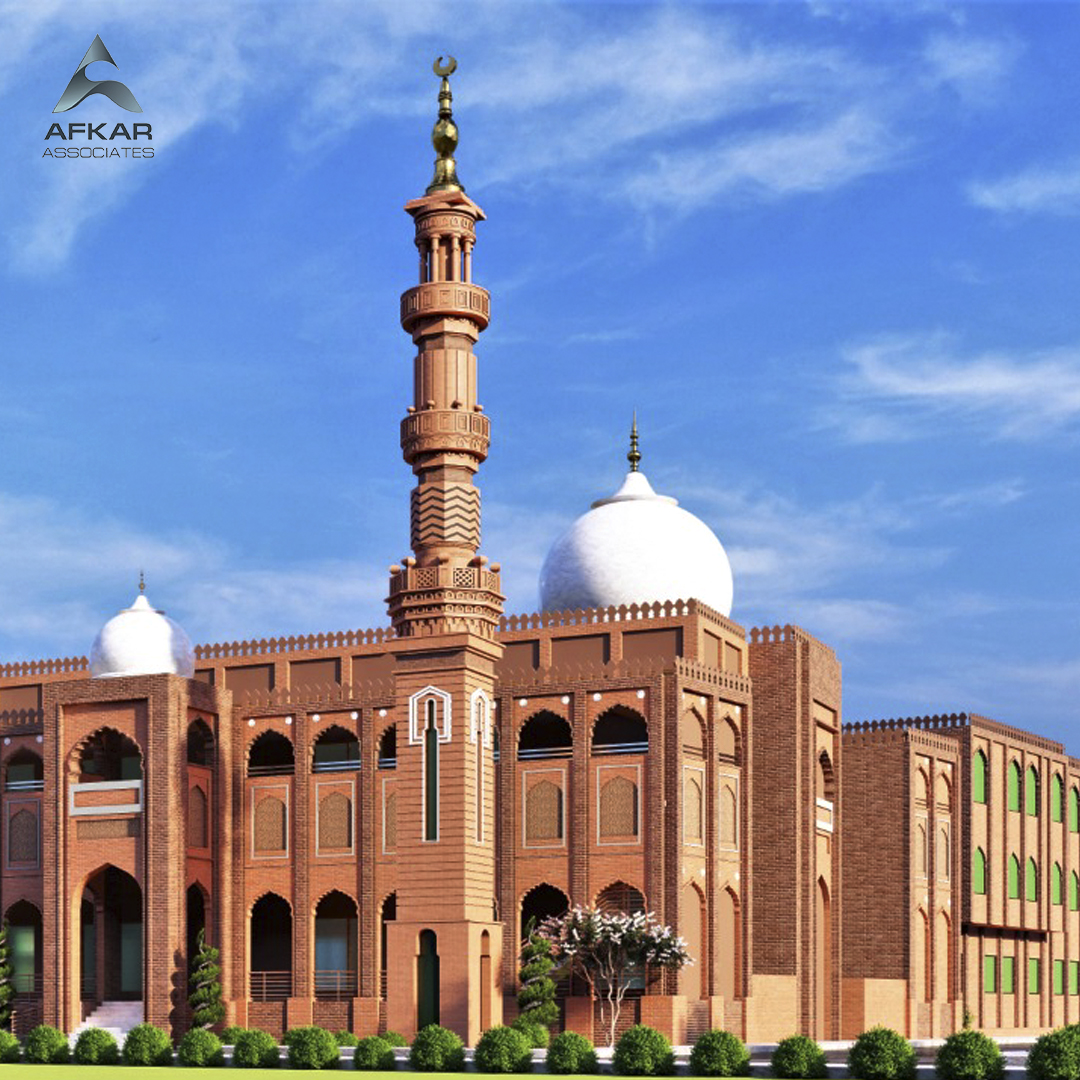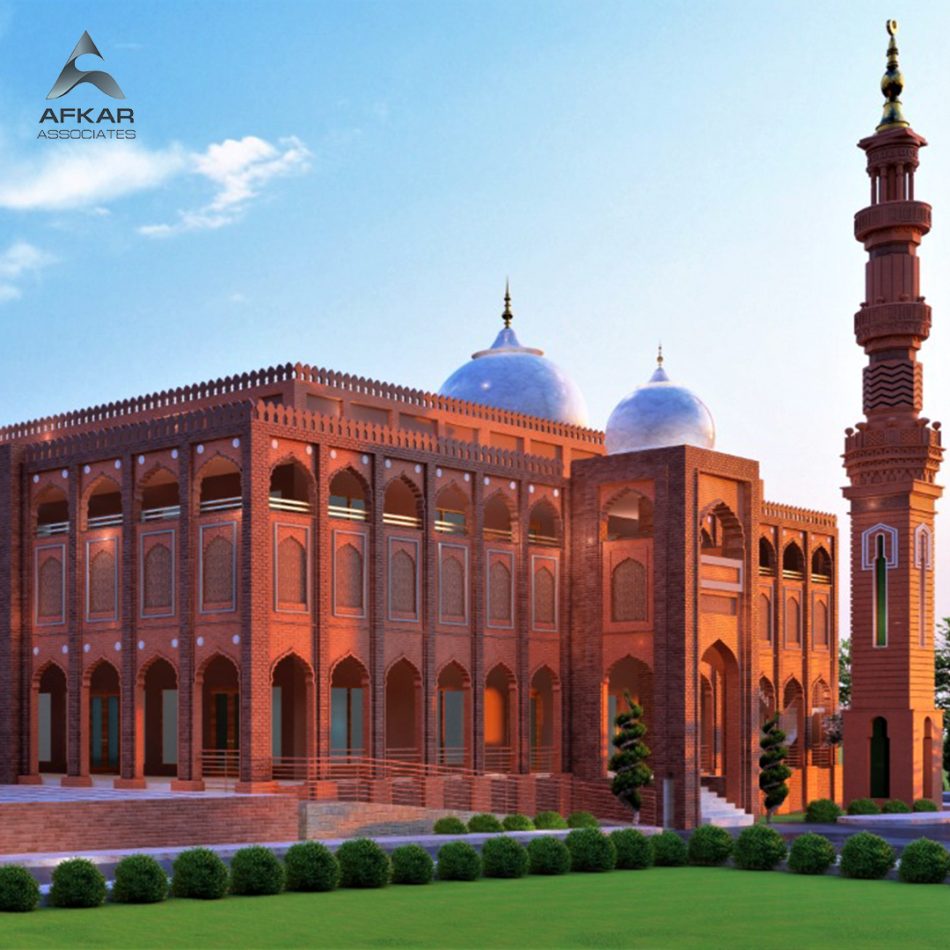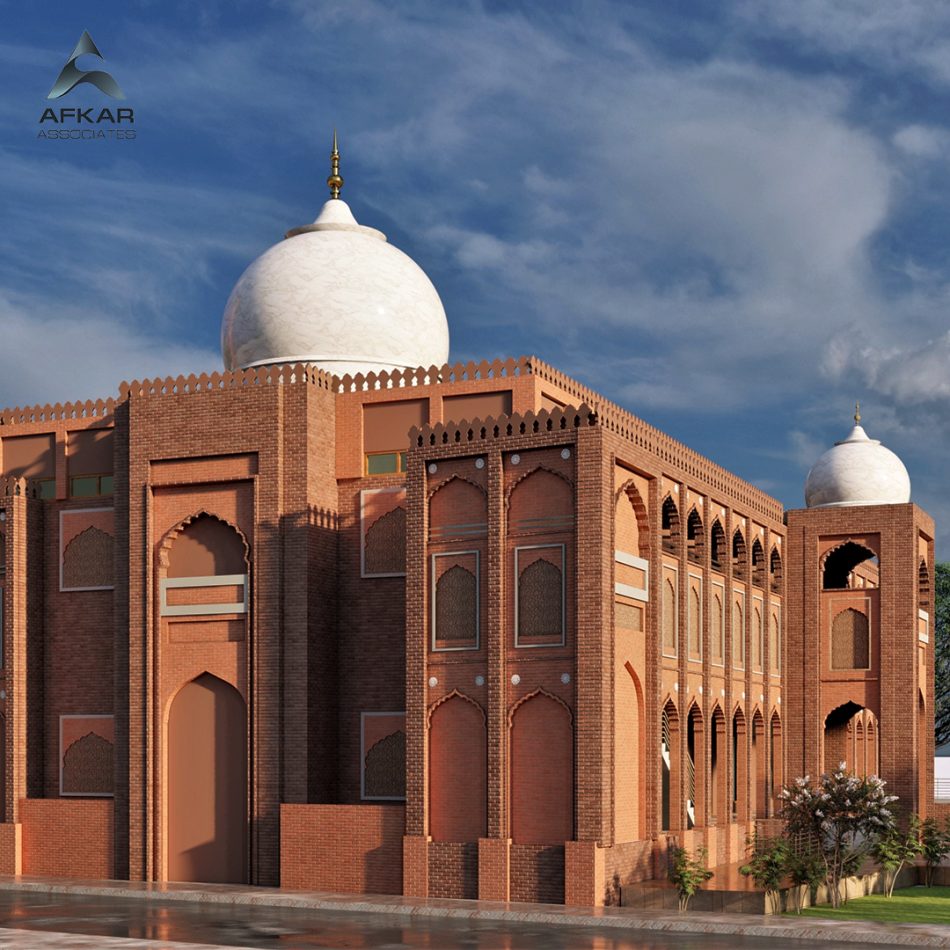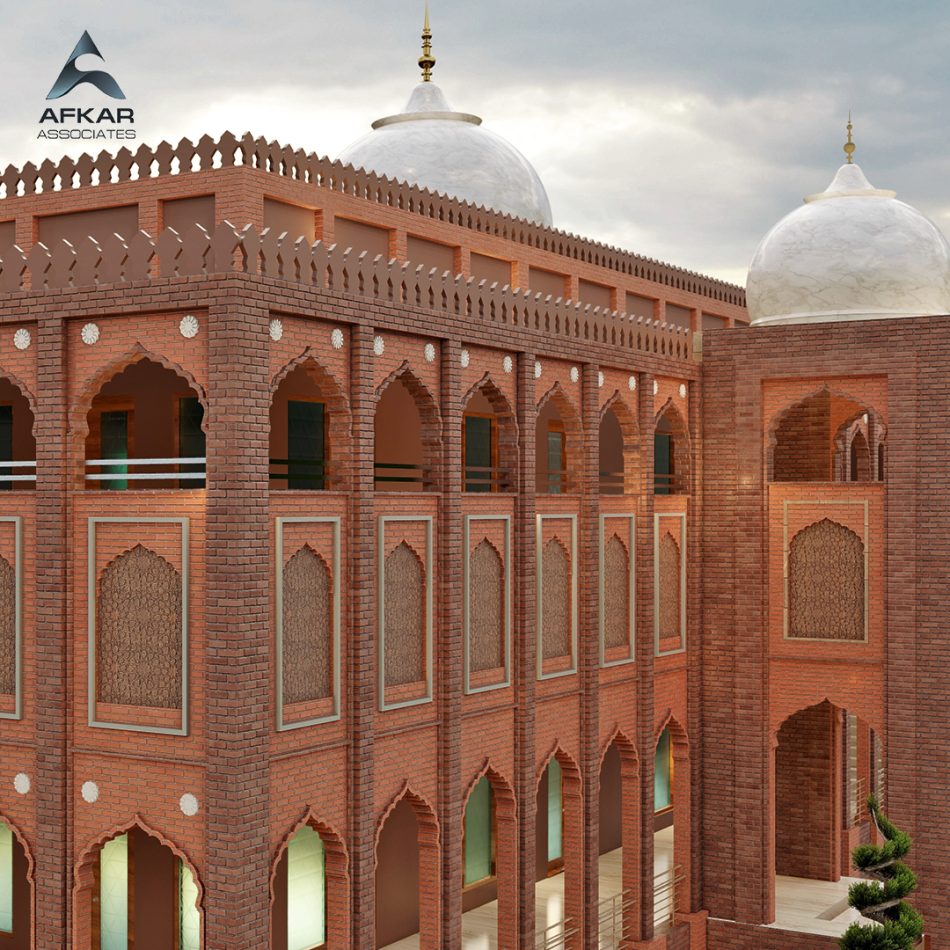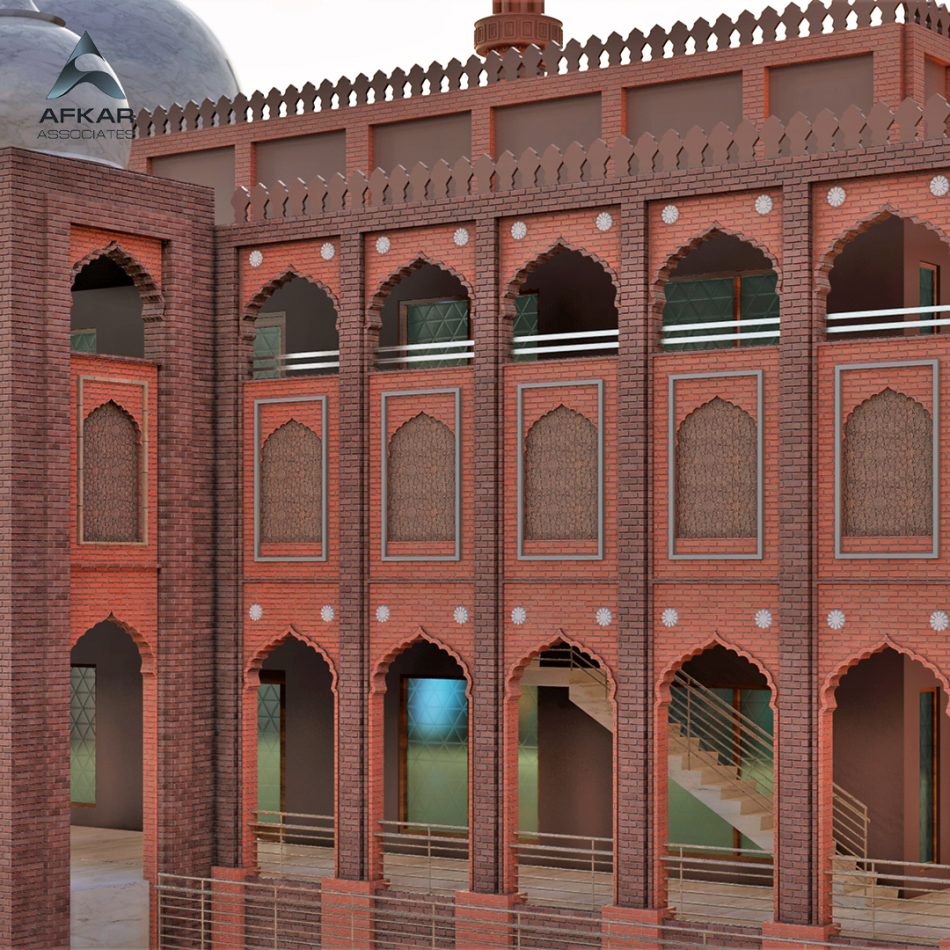
01
Description
Description
The Al Burhan madrasa draws inspiration from the grandeur and elegance of Mughal architecture, fostering a stimulating environment for learning and spiritual growth.
Exterior:
- Symmetry and grandeur: The building reflects Mughal emphasis on balanced proportions and imposing presence.
- Brick work: Facade primarily constructed from red brick work, accented with white marble carvings and inlay work.
- Bulbous domes: Majestic bulbous domes, a signature feature of Mughal architecture, adorn the rooftops, symbolizing knowledge and enlightenment.
- Arcades and iwans: Elegant arched walkways (arcades) and recessed portals (iwans) line the exterior, providing shaded spaces for gathering and studying.
- Jali work: Ornate perforated stone screens (jali) adorn windows and doorways, offering filtered light and privacy while showcasing intricate geometric patterns.
Interior:
- Central courtyard: An open-air courtyard serves as the heart of the madrasa, providing natural light and ventilation, and fostering a sense of community.
- Large classrooms: Spacious classrooms with high ceilings and arched doorways offer comfortable learning environments.
Additional features:
- Gardens: Lush gardens surrounding the madrasa provide peaceful spaces for contemplation and relaxation.
This architectural description envisions a madrasa that embodies the grandeur and artistry of Mughal architecture while creating a functional and inspiring space for Islamic learning and spiritual development.
