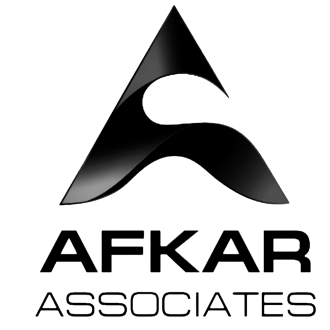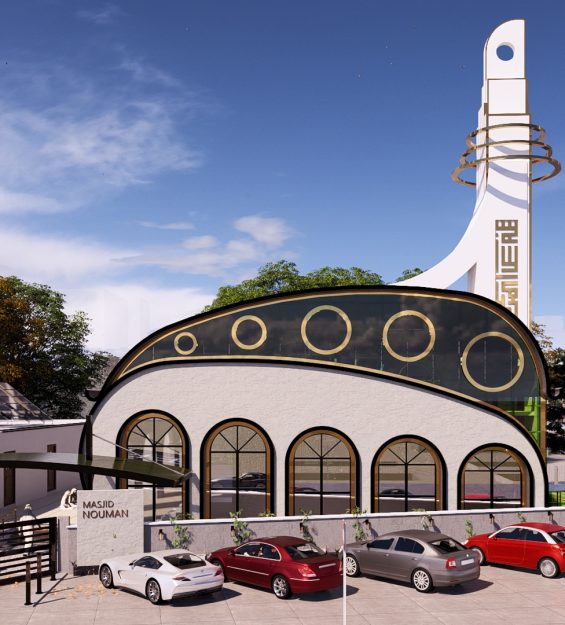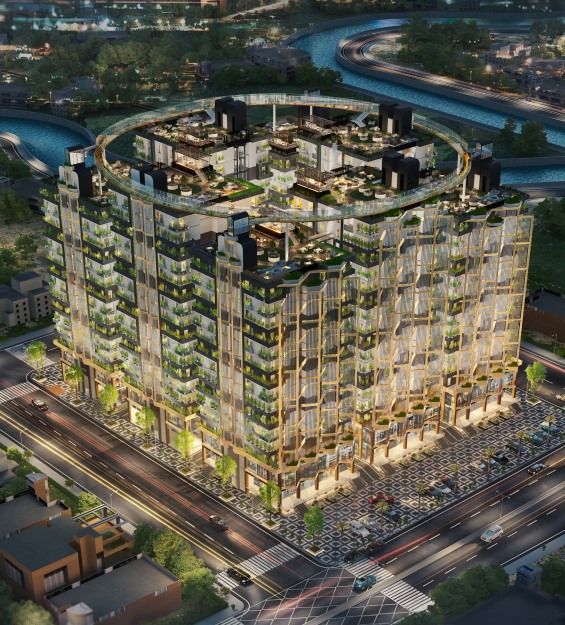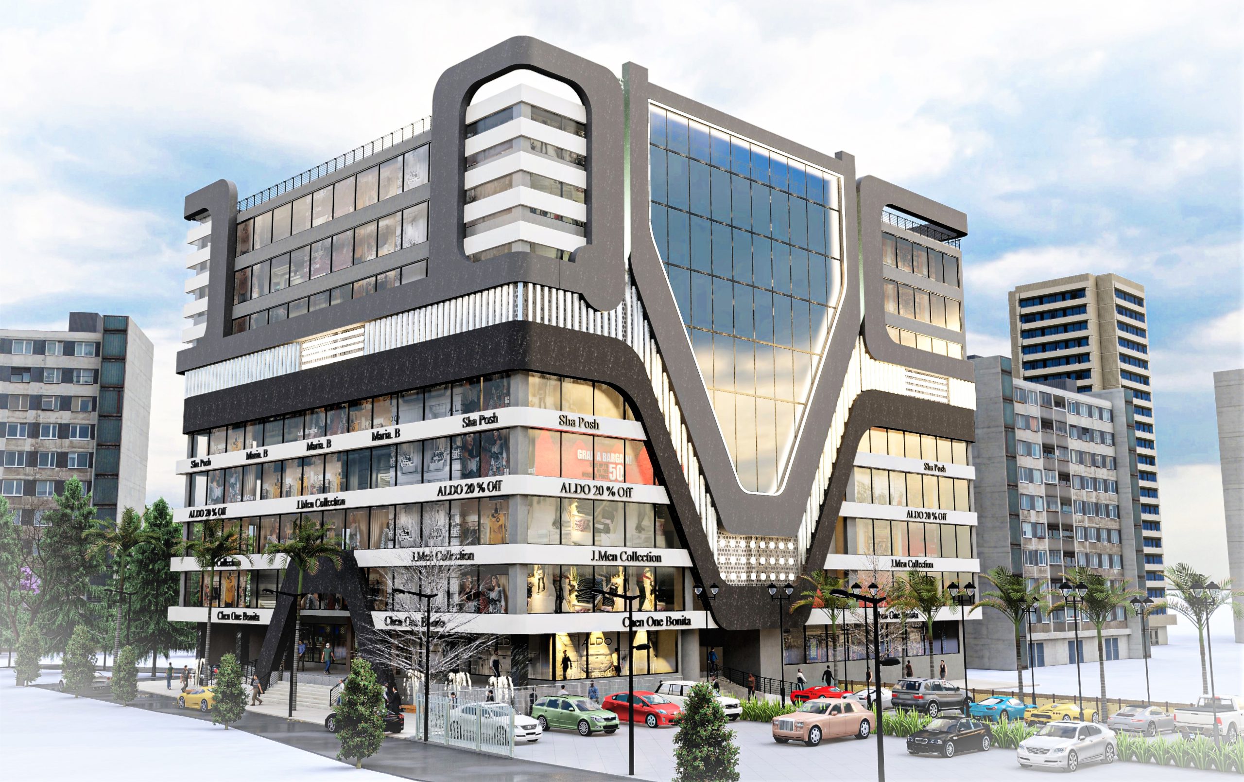


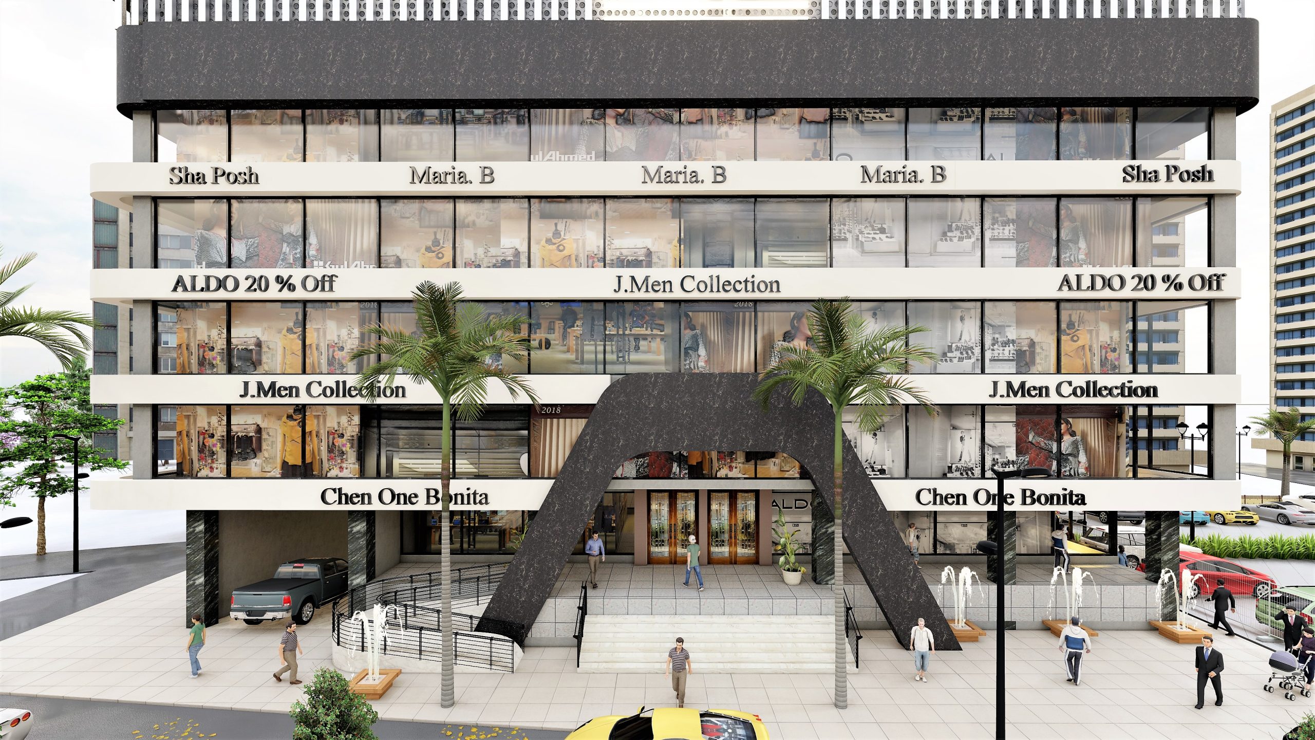
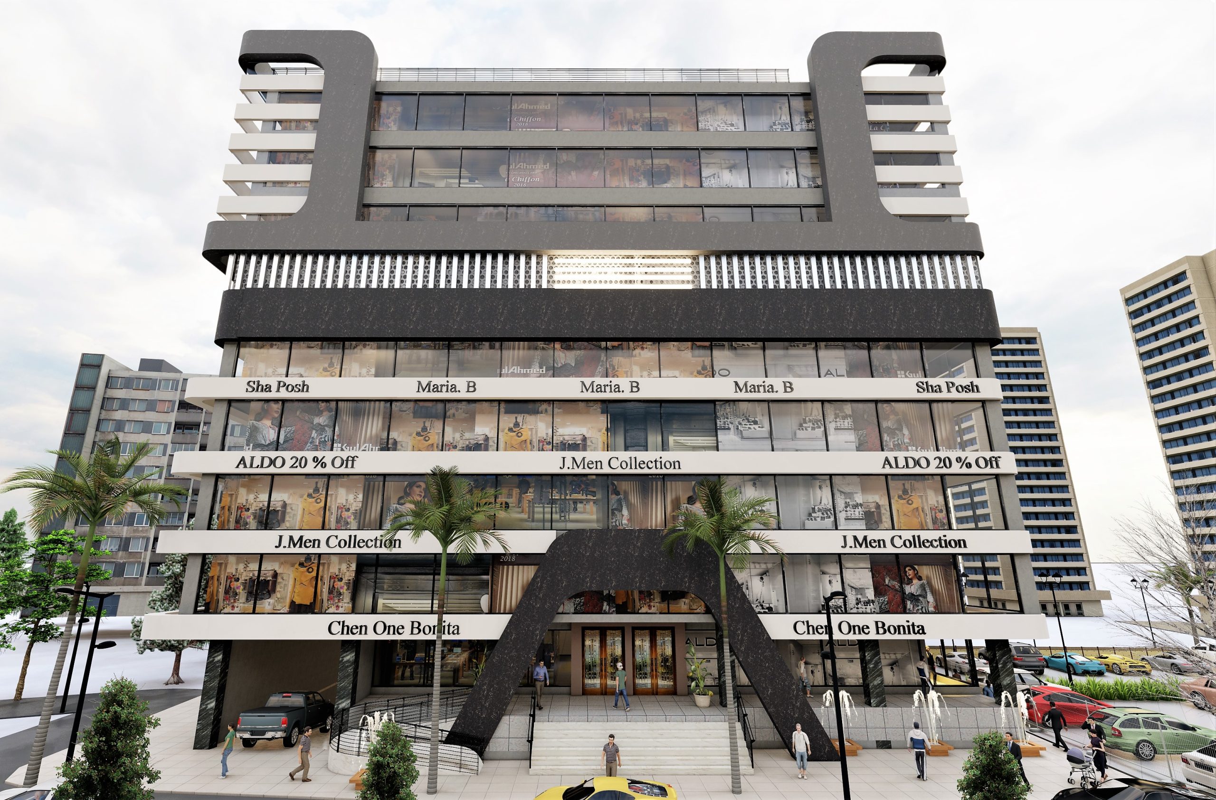
Q MALL AND RESIDENCY
This multi-use building integrates a shopping mall with modern office spaces, creating a dynamic hub for commerce and work.
Layout:
- Lower Levels: Dedicated to the shopping mall, featuring multiple floors with spacious retail units, anchor stores, and common areas. Ample natural light filters through skylights and large windows, creating a welcoming atmosphere.
- Upper Levels: House the office spaces, offering flexible layouts and stunning views of the surrounding area. Dedicated entrances and elevators ensure separate access for mall patrons and office workers.exclamation
Flats:
- Occupy the top floors, offering panoramic views of the surrounding area.
- Comprising various apartment layouts, from studios to multi-bedroom units.
- Separate entrance and lobby from the mall and offices for resident privacy.
Facade:
The exterior design reflects the building’s dual functionality. The lower levels showcase a lively and inviting facade with large display windows and signage for the shops.exclamation The upper levels may adopt a more sleek and contemporary aesthetic, utilizing materials like glass and metal to emphasize professionalism.
Key Features:
- Efficient circulation: Dedicated pedestrian walkways and clearly marked signage ensure smooth navigation within the building.
- Sustainable elements: Incorporation of energy-saving features like natural light harvesting, water-efficient fixtures, and green roofs.
- Amenities: Shared amenities like food courts, fitness centers, and green spaces create a vibrant and convenient environment for both shoppers and office workers.
PROJECT CONCEPT
This section is currently under going changes. The data might differ from the “Project concept and details.”
We design with people in mind and use every expertise at our disposal.Our practice connects
communities and is committed to the stewardship of place, the environment.
- The talent at Afkar runs wide and deep. Across many markets, geographies.
- Our team members are some of the finest professionals in the industry.
- Organized to deliver the most specialized service possible and enriched.
Afkar Associates is a full-service design firm providing architecture, master planning, urban design, interior architecture, space planning and programming. Our portfolio of completed work includes highly acclaimed and award-winning projects for clients around the country.
You don’t create unforgettable spaces all over the world with a single design tool. Our expertise in drawing people together is as broad as it is deep. It draws from a variety of disciplines, each one contributing to the bigger picture and sustainable growth. More than 3,000 projects fill our portfolio, but it’s the millions of people who experience them who matter most. We’ve grouped our work into five categories: places, venues, spaces, experiences and events.
