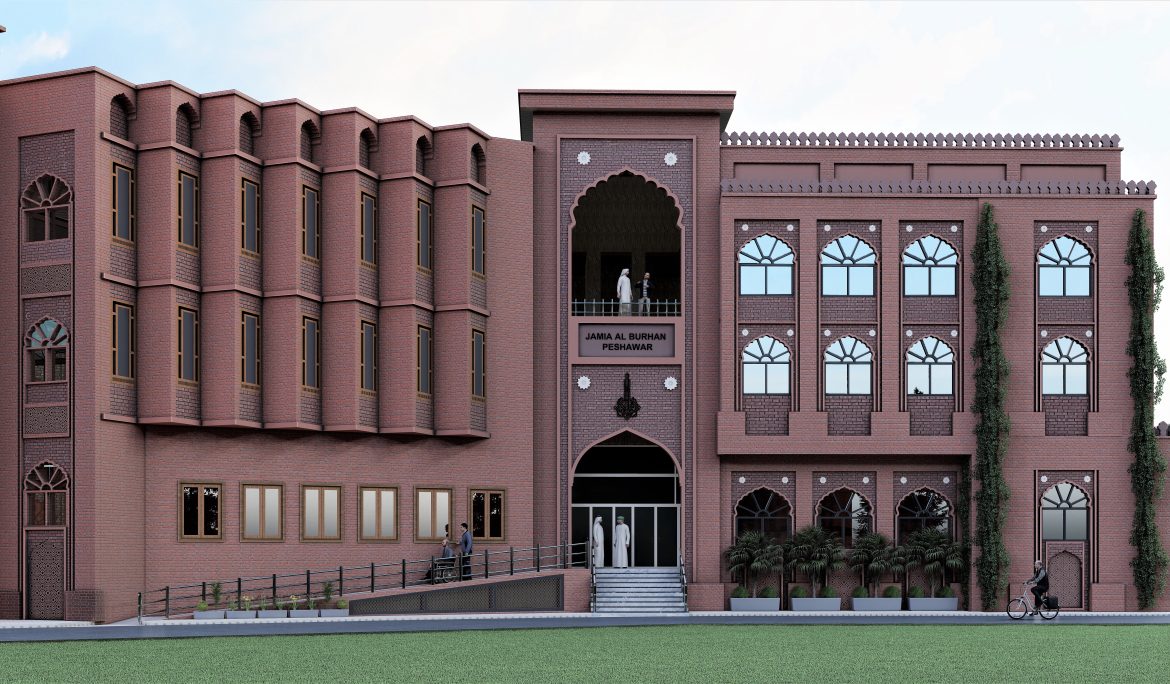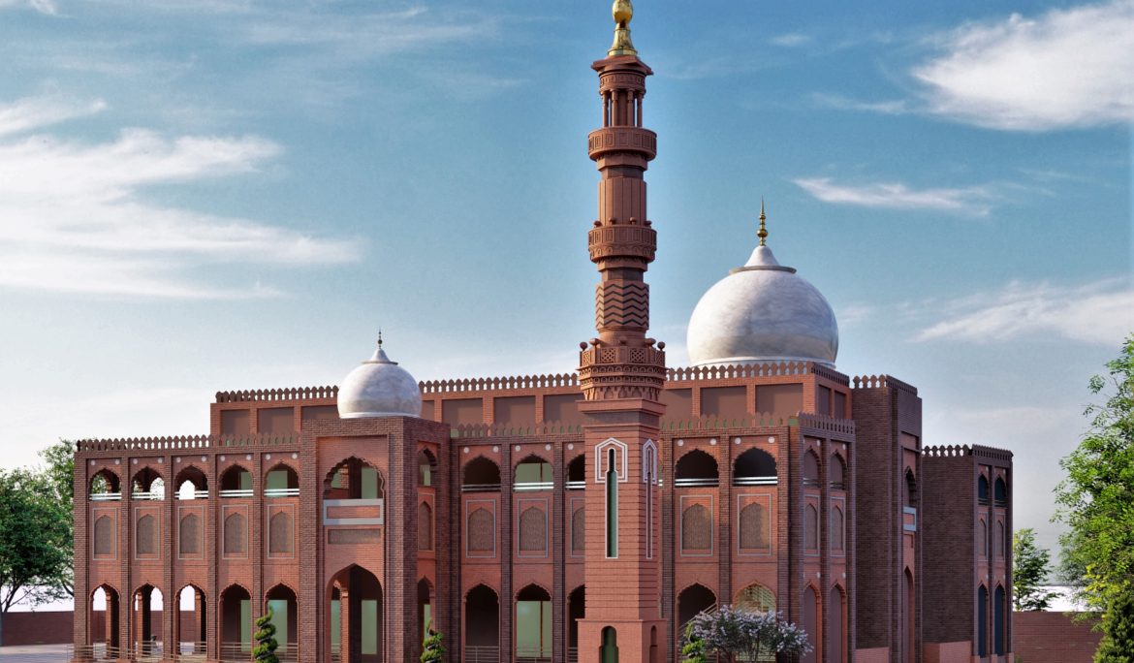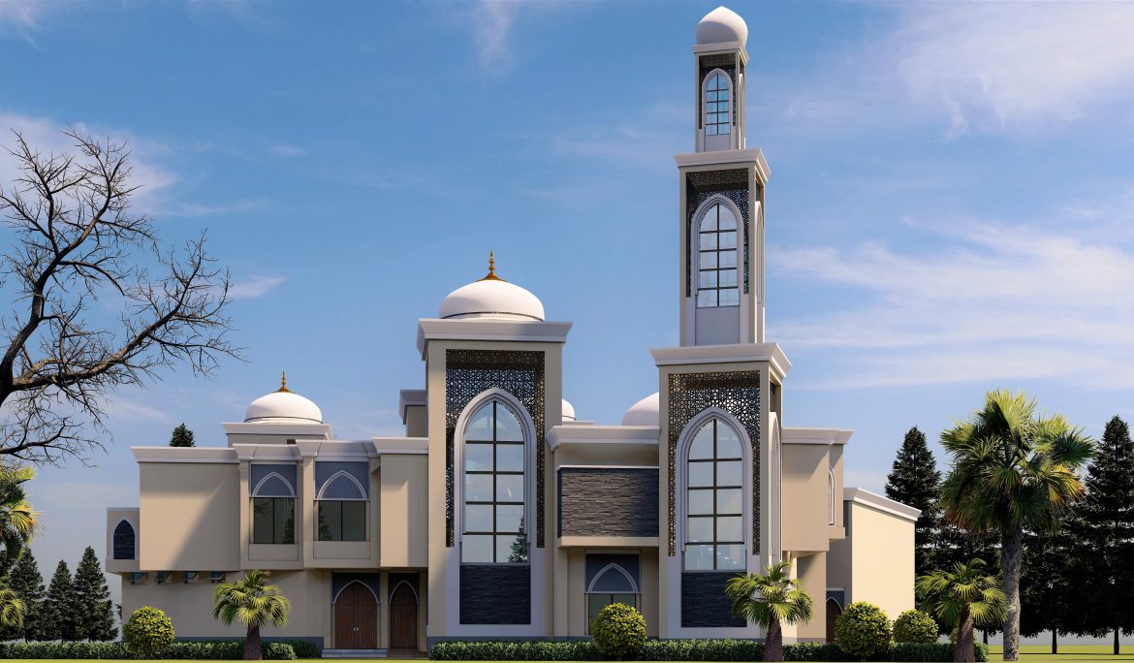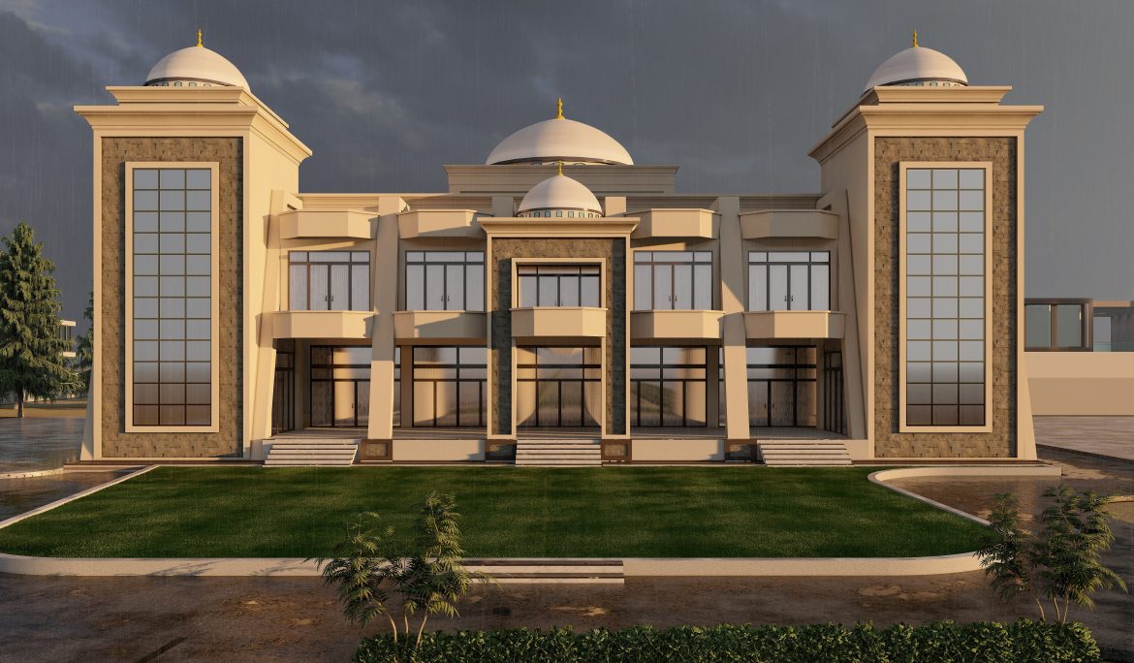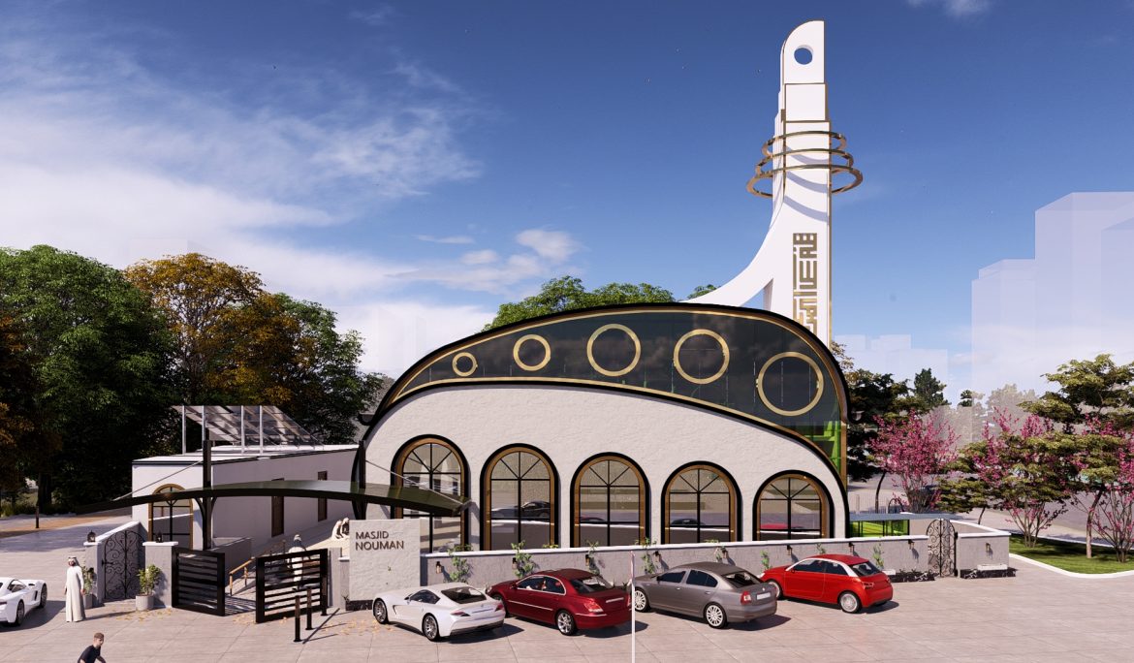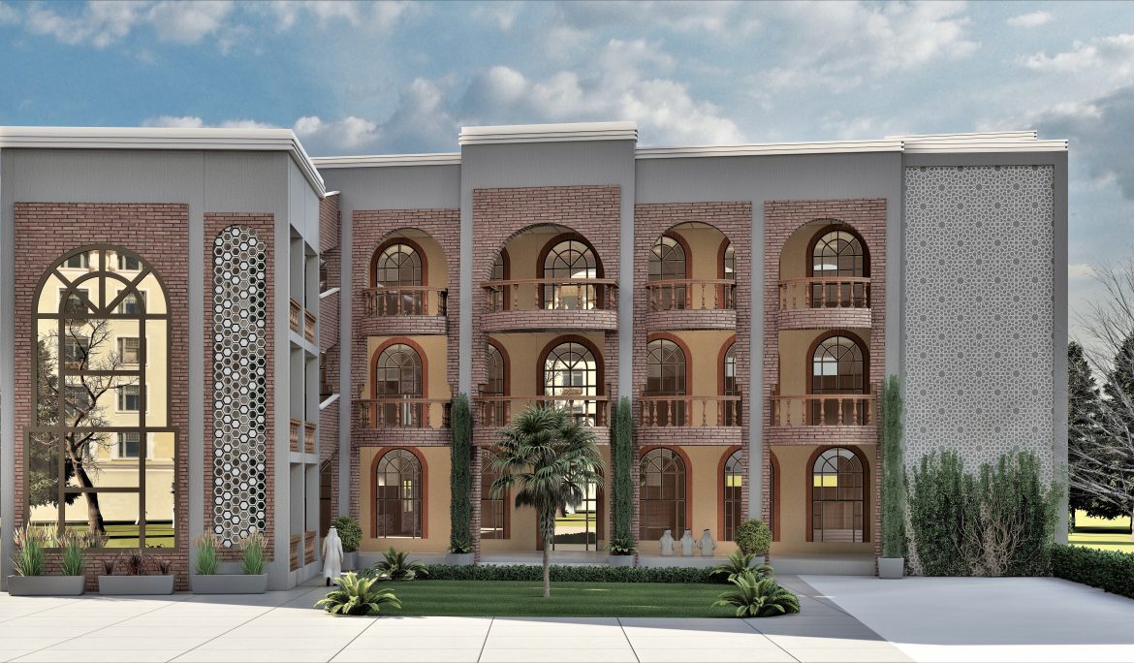JAMIA AL BURHAN
Step into the incredible world of JAMIA AL BURHAN, where lovely traditional Islamic architecture meets modern design in a delightful way! Our exciting project, crafted by the talented Afkar Associates, beautifully displays the charm of Mughal architecture with its intricate motifs and timeless exposed brick facades. Nestled right in the…
Read More



